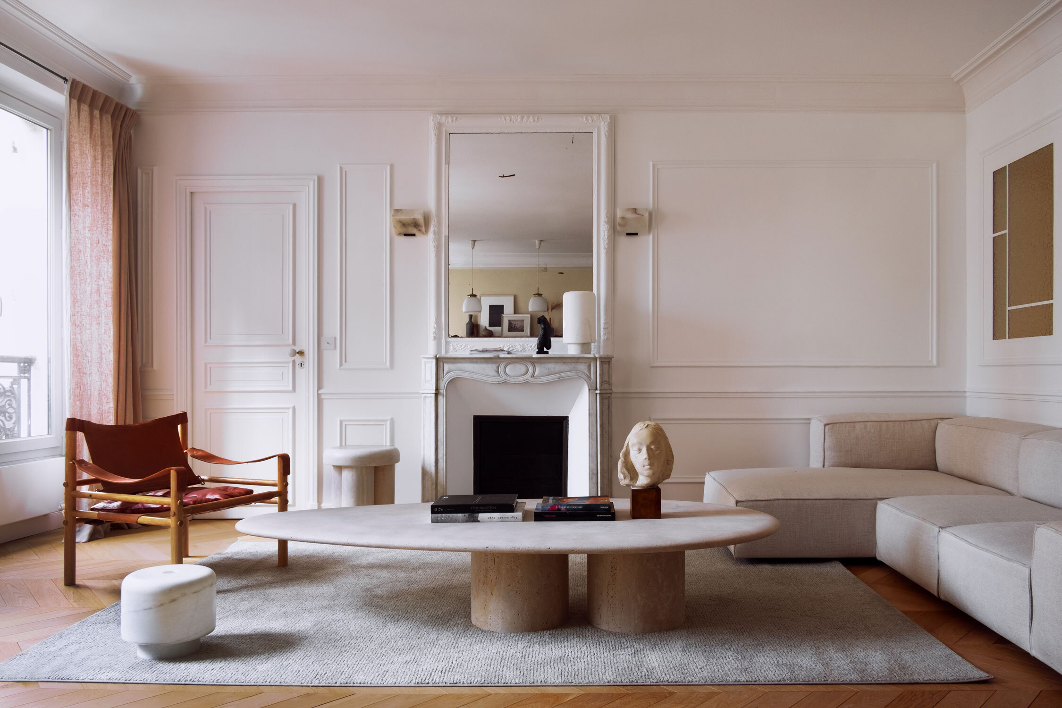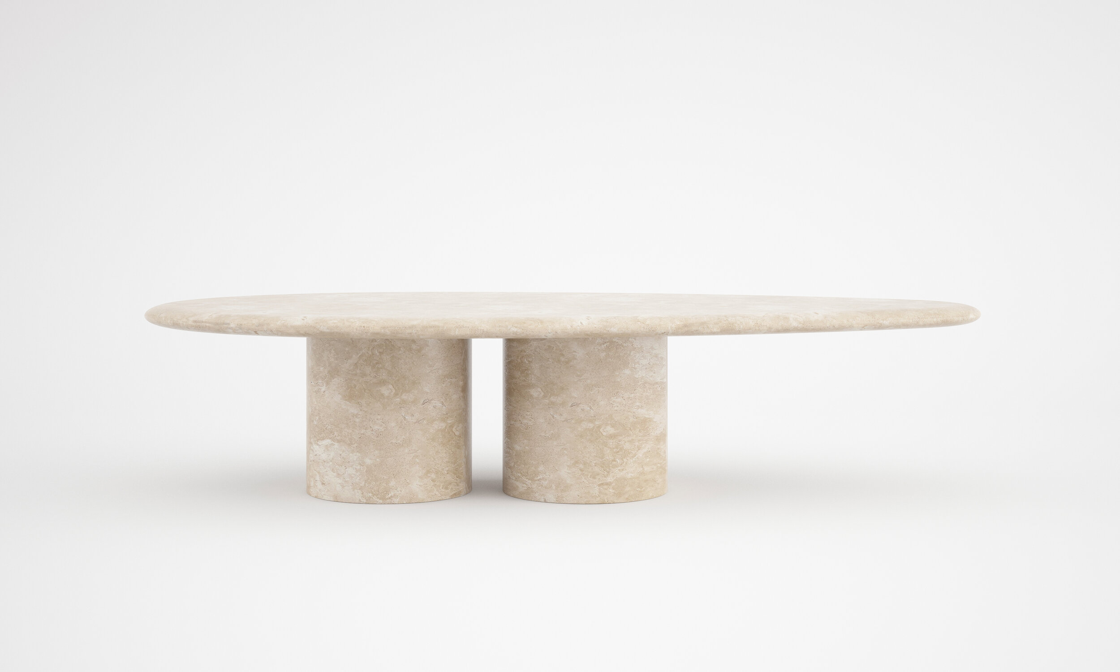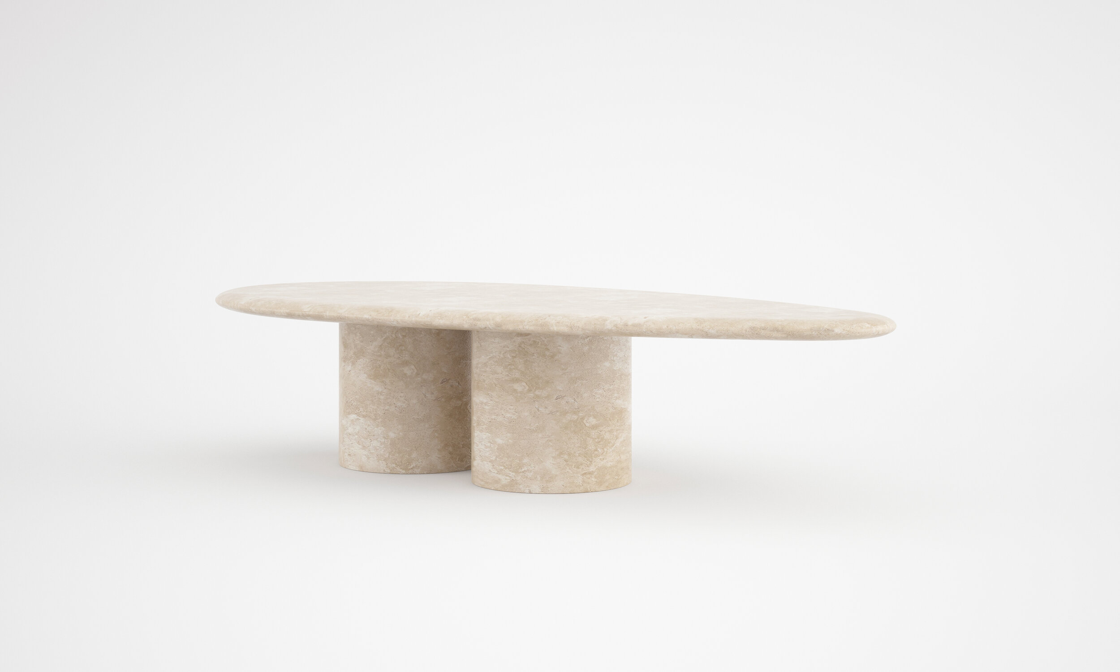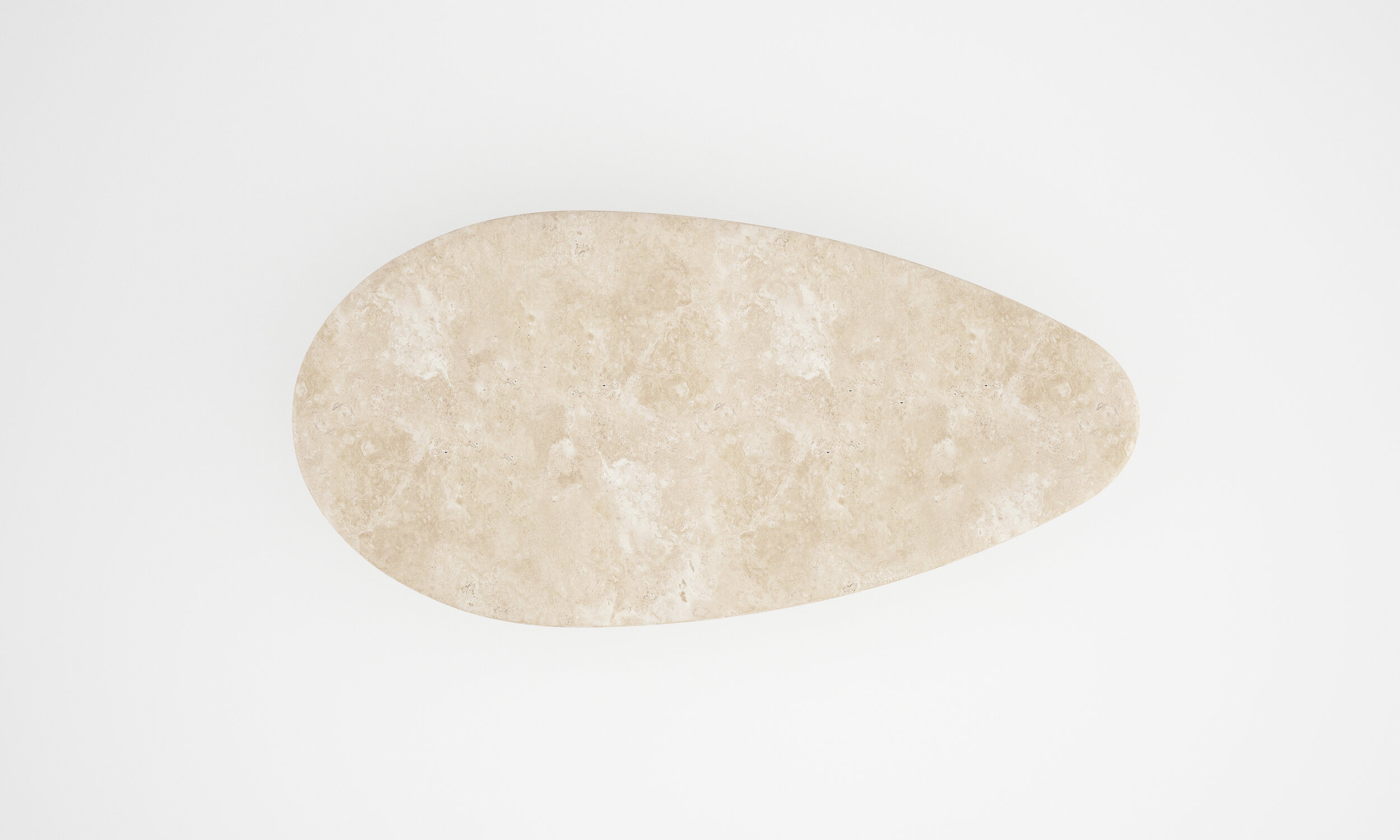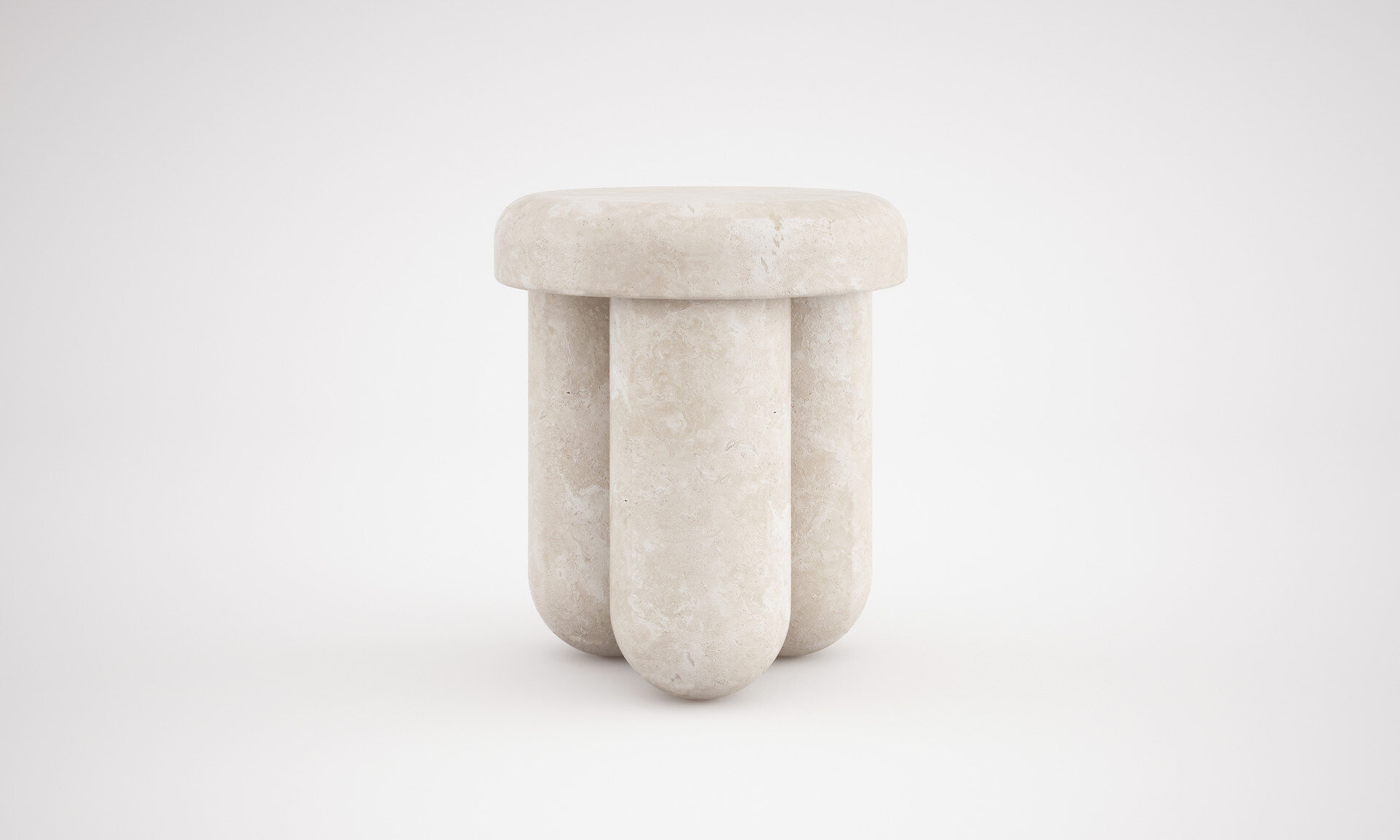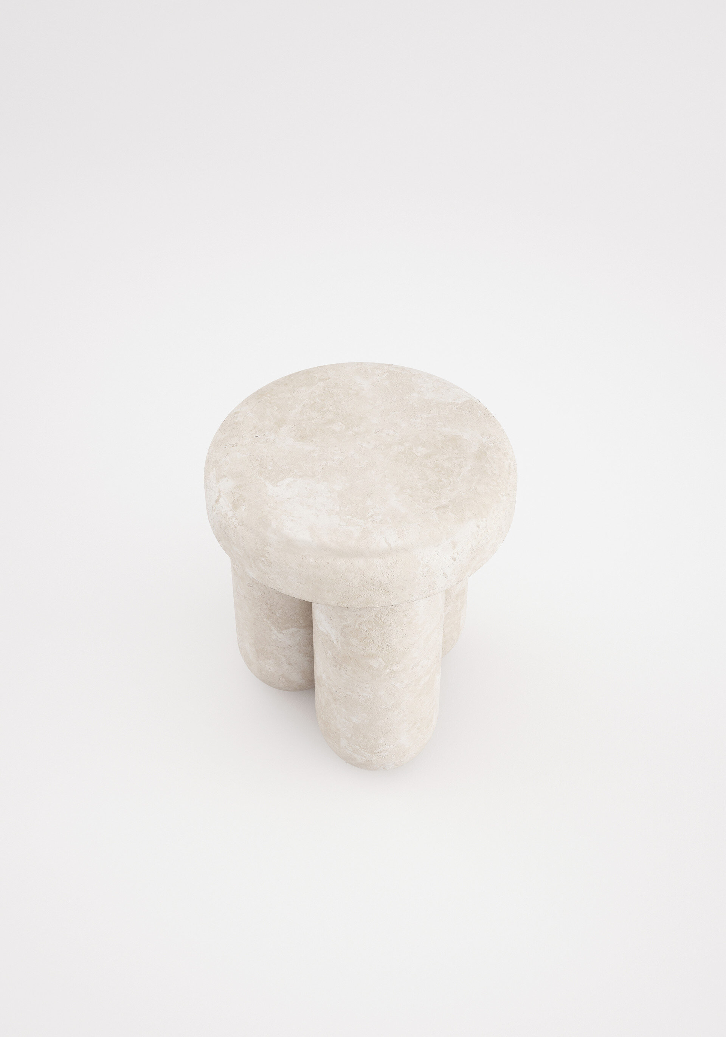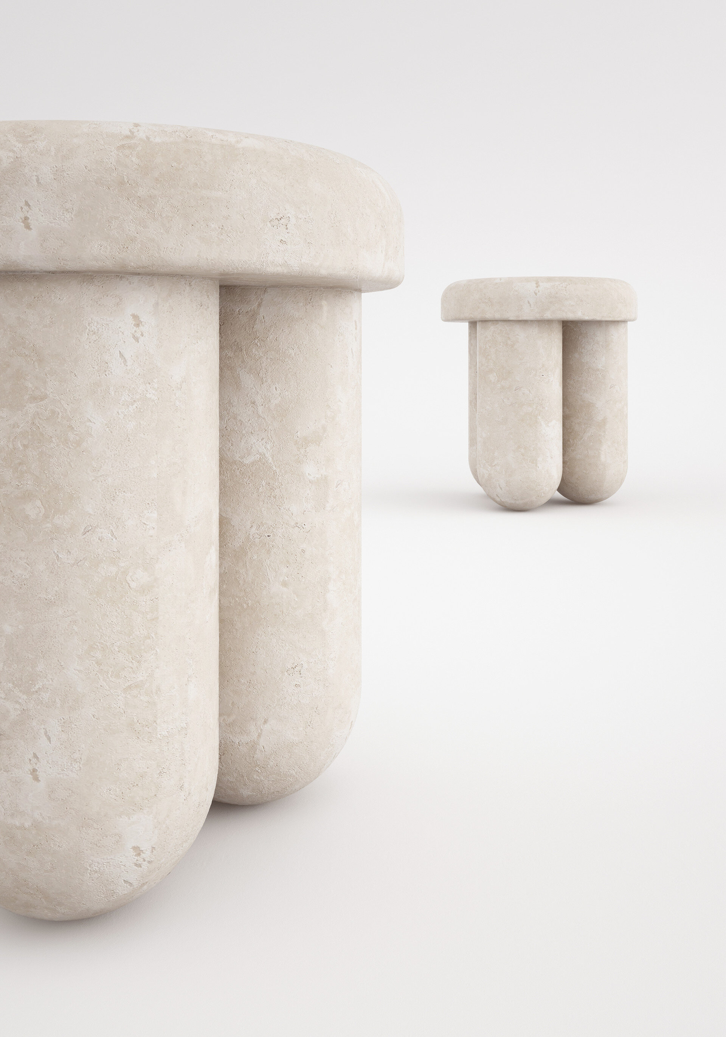CHÂTEAU D’EAU
BY MARTIN MASSÉ
Positioned in a late C19th building within the 9th arrondissement of Paris (also famously known as Opéra), is Martin Massé’s latest renovation project. The apartment is situated on the second floor of a five storey building that measures 110m². Designed for a young family of three, his client’s desire was for their apartment to have a large living space, as well as a large bedroom and two bathrooms. Massé reconfigured the floor plan by converting the apartment into a two bedroom and two bathroom home. His new design generously dedicates almost a third of the apartment’s floor plan to the living space. On the courtyard side of the apartment, Massé has dedicated another small living room for his clients which also serves as a library. He made the living room and library encounter with one another by using small textured glass windows that were installed in the partition wall that separated the two rooms.
The clients envisioned for their home to have an aesthetic character that was reminiscent of the classic Haussmanian Parisian style, and they also desired for contemporary elements to be incorporated into the decor. “We created a real contrast between the mouldings, the woodwork and the old fireplaces and the modern and clean lines of the kitchen, the storage and furnitures. The intention was to emphasise the idea of contrast between the old and the new. The most striking example is the integration of the monolithic green marble kitchen island on a classic Hungarian parquet floor. It comes as a strong contrasting element in a typically Parisian decor. The distribution is simple and logical, optimising the space.”
To create the perfect mélange of old and new, Massé’s design favoured and incorporated the use of natural materials and colours as a way of creating and reinforcing the contrasts. Whilst the living room and kitchen were treated with soft light and cream colours, the parquet floors of the apartment were also treated with a natural oak colour in a matte finish. This classic background played an important role in showcasing the bold elements within the design to come. For example, the kitchen island that was designed in a Guatemalan green marble notably becomes the pièce de résistance in the space. The marble is beautifully balanced with the backdrop of kitchen cabinetry that has been dressed in a matte American walnut finish, as well as a full height credenza showcased in cream coloured waxed concrete. In the bathroom, the contemporary elements are continued with the red verona resin marble floor, and the bath area that is tiled in cream coloured glass tiles. The shower room is also given the same treatment, as it is tiled with the same grey tiles on the floor and blue/green tiles in the shower.
The furniture pieces that Massé has curated within Château D’eau also play a prominent part in the concept of contrast between the times and the styles. A large selection of the furniture chosen by Massé for this project is vintage or a re-edition of a furniture piece by a renowned designer. For example, the wall lights in the living room and bedroom are pieces by the notable French designer, Pierre Charreau. Massé’s own furniture collection is featured within the space, such as the large coffee table in the living room in Navona travertine called IPPICO08. He also designed a three legged stool in Navona travertine ORSETTO03, which has been used as a bedside table in the bedroom and as a stool in the living room.
The end result of Massé’s masterpiece for this apartment is a timelessly rendered return to modernity.
PHOTOGRAPHY | ARTHUR FECHOZ
