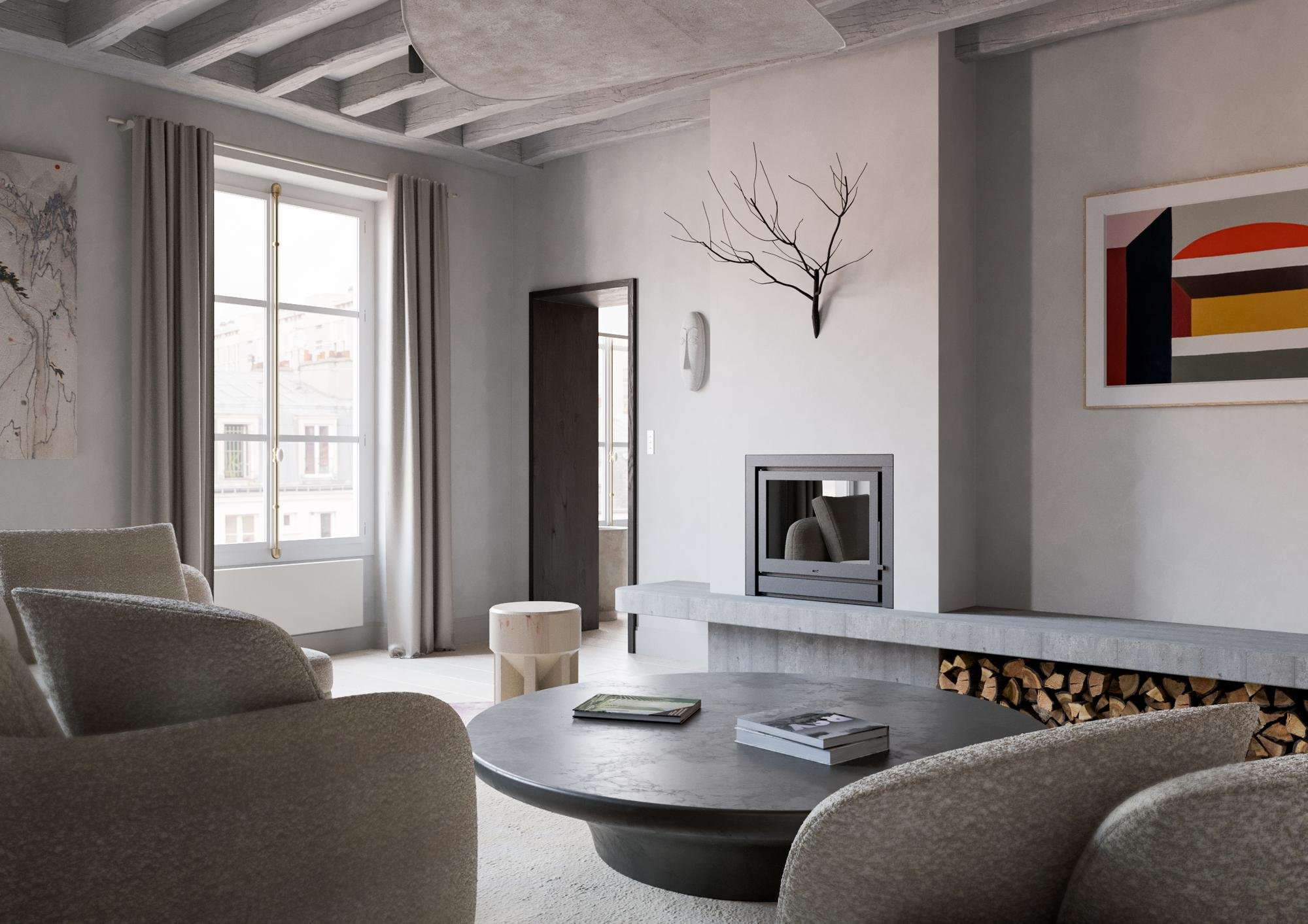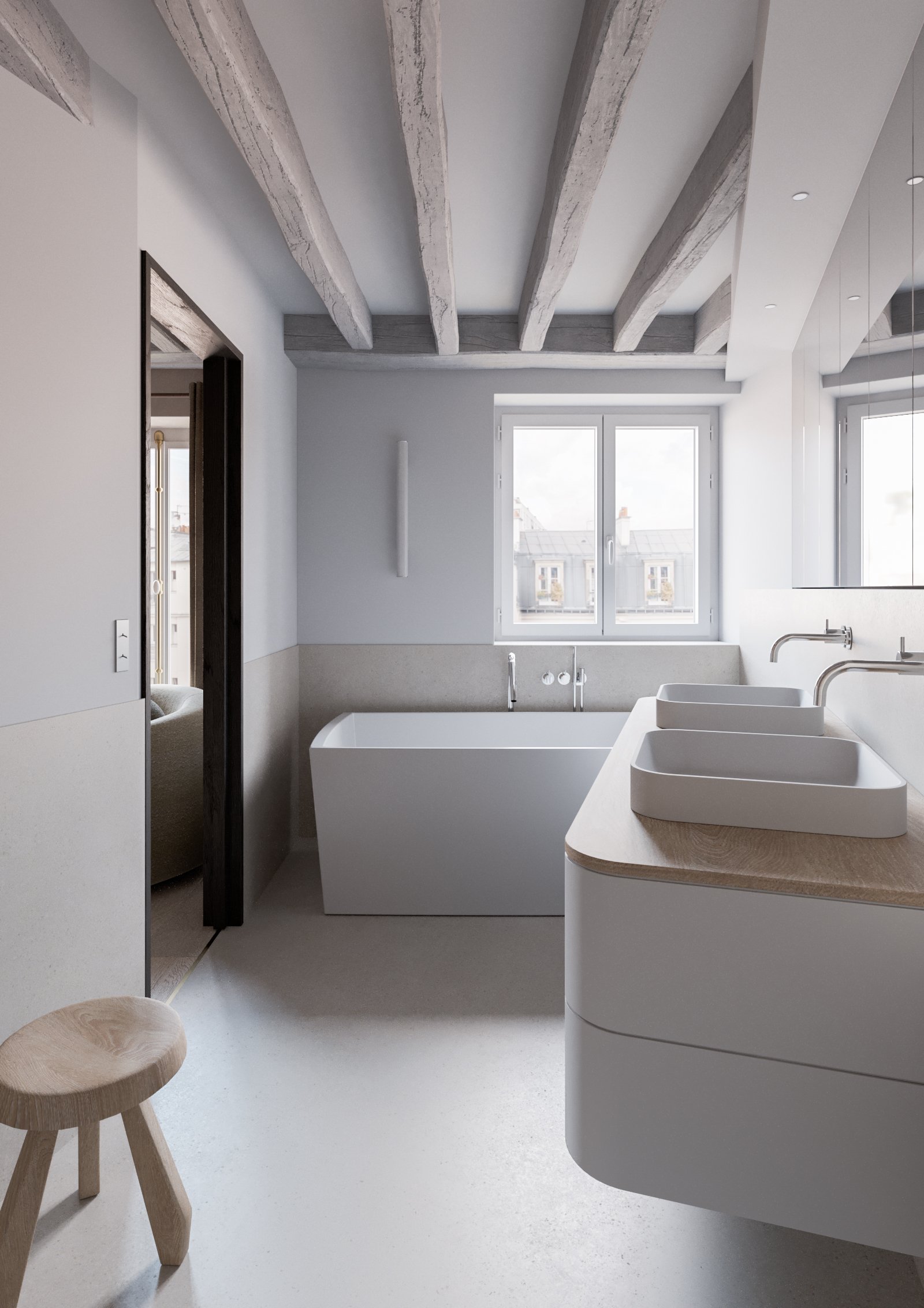OBERKAMPF
The latest project to emerge from StudioVlach is located within the heart of Paris near Le Marais on Rue Oberkampf. The newly renovated duplex measuring 154m2 was built prior to the Haussmannian period, where the designer has now crafted into a contemporary home, and has ensured that the important elements of its DNA heritage have been uniquely preserved. Divided over two floors, the main living areas are located on the ground floor, whilst the upper level has been reserved to the private quarters of home for the bedroom and ensuite.
The duplex had been owned by several owners over the course of almost three centuries, who had made partial renovations to the building, resulting in a patchwork of hybrid styles that did not truly enrich or add to the style of the home. It was in desperate need of a complete renovation that would see it have a unified identity, and would be synonymous with its new owners and their lifestyle.
When Thomas was approached by the owners, a young Parisian couple, they asked for the space to be given a new contemporary look, but requested that the design would still keep the original features and authenticity of the building. For example, the careful balance between the old and the new can be seen in the original wooden beams which have been left exposed, but have now been treated in white to help it transition into a modern aesthetic.
The designer worked on several layout concepts for his clients to select from to see which best suited their lifestyles in terms of functionality. From there, a style was then formulated that harnessed a very soothing atmosphere, where natural materials were selected and were paired with a measured colour palette that would be softly contrasted with the textures and materials used in the space.
Textures such as the striking rib-walled timber panelling were introduced to the space upon entry, which seamlessly disguised the series of doors that led to the amenities of a small office, powder room and storage cupboards. The density of this panelling has been perfectly offset against the backdrop of the natural oak flooring that is featured throughout the entire home.
Between the living areas, the designer chose to treat the passage doorway oak frames in black to compliment the library with its black tinted teak veneer. The illusion of depth was subtly crafted through the insertion of mirrors into the design of the library cabinetry. Adding to this play of depth, Vlach designed a custom concrete fireplace which included a bench and a niche for the logs to run along the entire length of the wall of the living room.
Heavy wooden and concrete materials have been carefully measured and balanced through the use of a white-based neutral palette found in the form of the custom Neolith porcelain kitchen countertops, white cabinetry, to the white curved staircase walls. The staircase was sculpted in the same fashion that was reminiscent of the curved-walled bannisters that the owners observed on their trip to the coasts of Greece, which ultimately informed the designer’s work. Vlach chose to introduce an unexpected pop of colour within the space through one of his own custom-made wooden dining tables lacquered in a dark forest green that gently warms the home.
Upstairs in the master bedroom, a neutral palette of warm grey tones takes place that appear from the washed walls, to the drapery, and to the furnishings. Next to the custom-made travertine bedside table designed by Vlach, a set of regular cupboard doors open up to a child-like excitement, just like an Alice of Wonderland experience, as they lead to a majestic walk-in-closet.
In the ensuite bathroom, the designer deliberately chose to simply the space through the absence of colour and apply mineral stoneware tiles in order to allow the space to receive and reflect as much light as possible.
Vlach has rehabilitated Oberkampf to offer is owners a soothing and quiet space of tranquility in the midst of Paris. Carefully edited, this serenity has been achieved with its approach to minimalism without feeling austere and cold. But rather, warmth and depth have been meticulously injected through the pairing of natural materials, textures and subtle introductions of colour that do not disturb the calmness of the home.
PHOTOGRAPHY | STUDIOVLACH

















