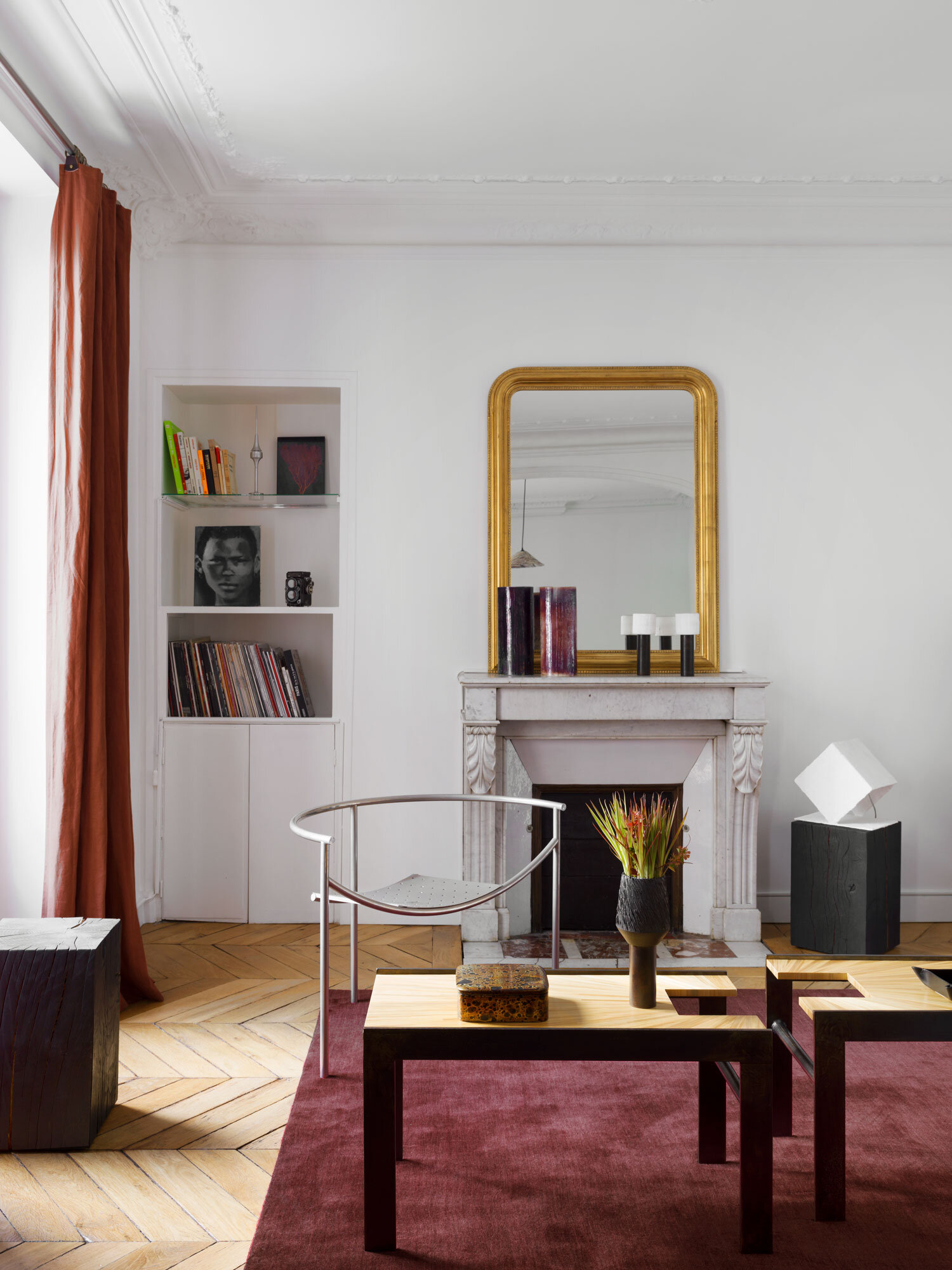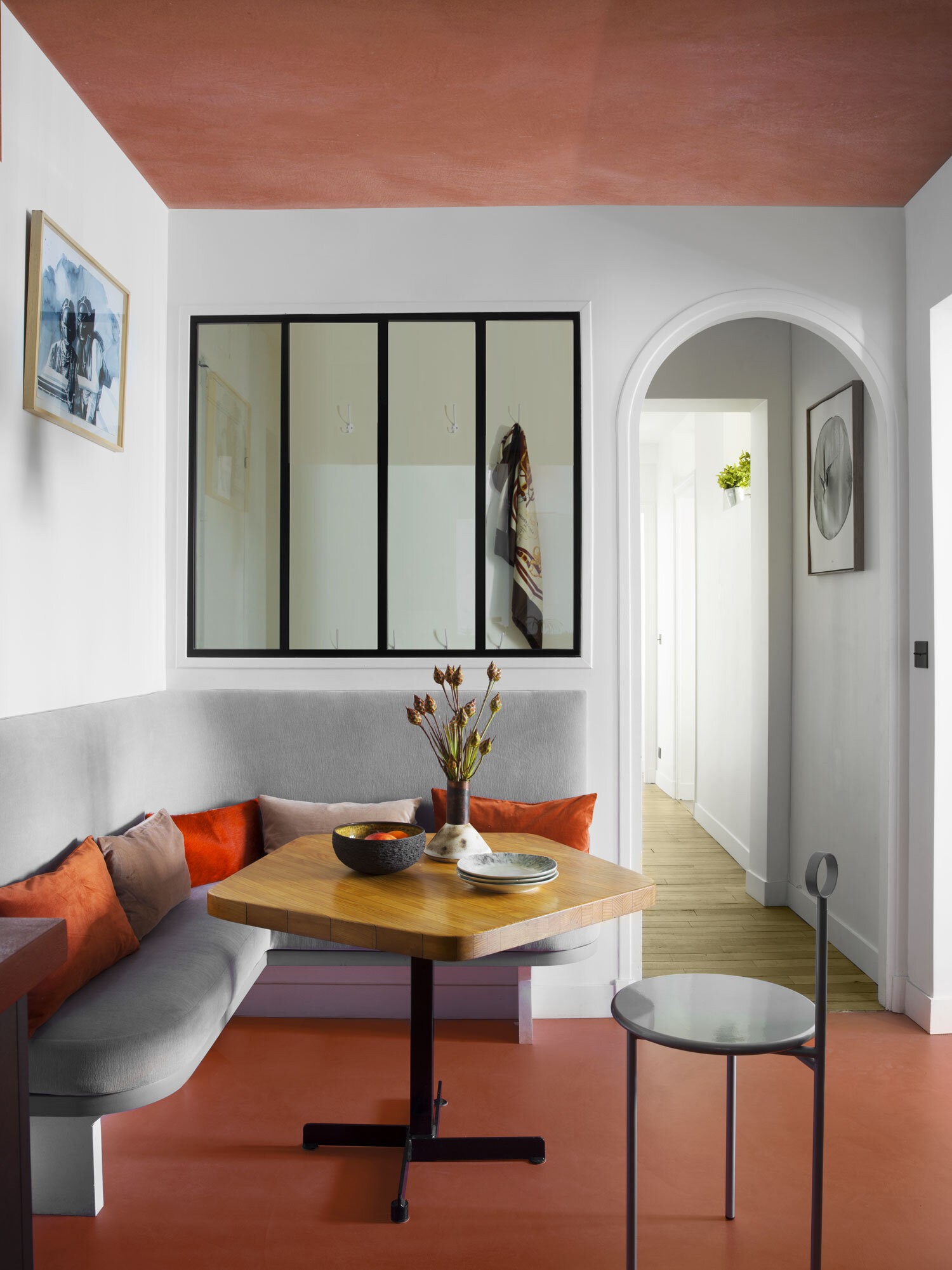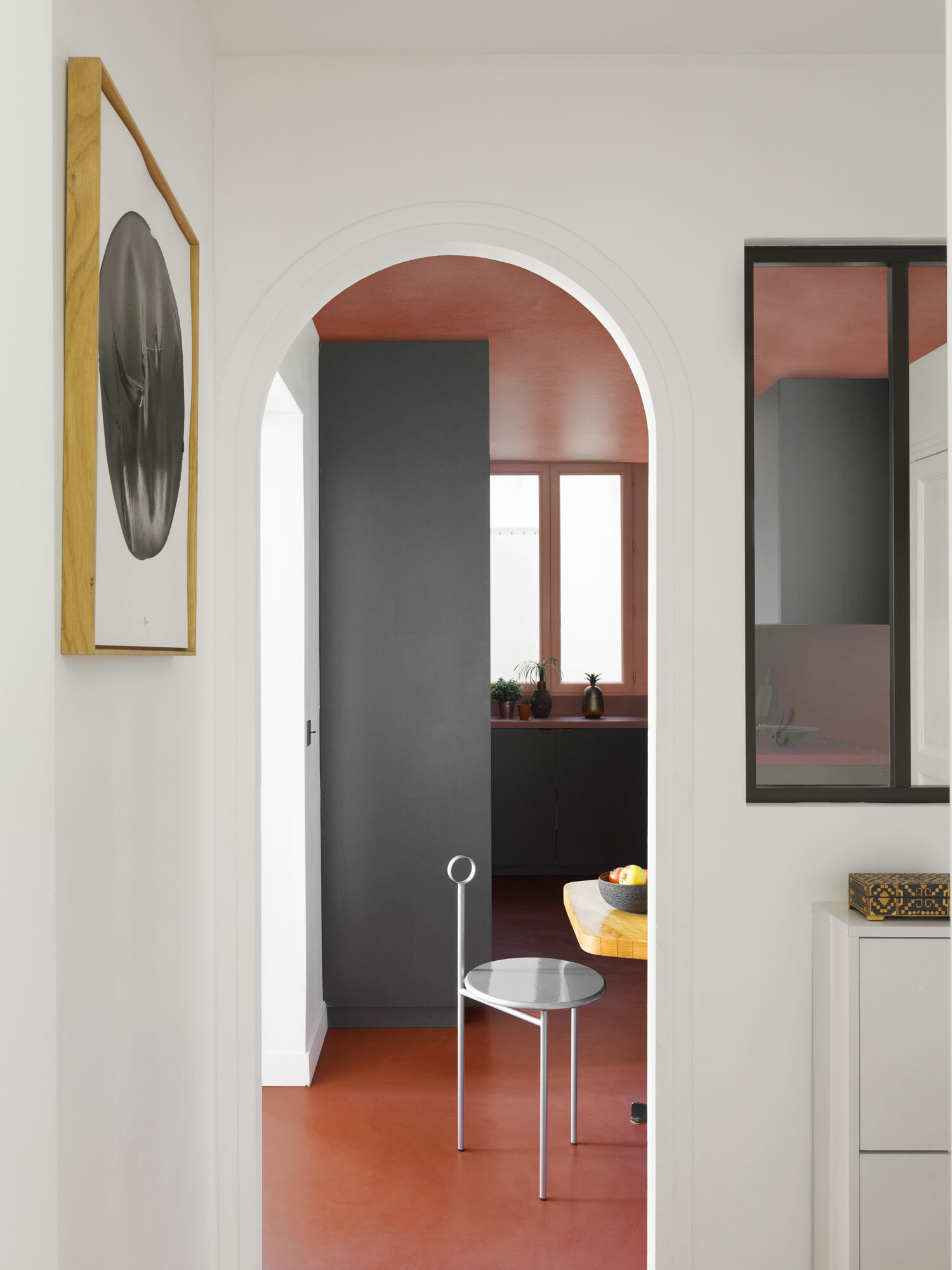MARAIS APARTMENT
SOPHIE DRIES
Positioned in one of the former aristocratic neighbourhoods of Paris, Le Marais, a Haussmannian apartment has been reinterpreted by the French architect Sophie Dries.
Connecting two disparate apartments to serve as one by creating consonance, was a key motive for the architect in reprogramming the site. Through extraction this was partly achieved, which involved superfluous doorways removed and connections between rooms simplified amongst of the two apartments, where a new quasi-totalité was conceived. The apartment has been articulated into a 100m2 residence that accommodates a double living room, master bedroom with ensuite, two additional bedrooms, a main bathroom, as well as a playroom for the children.
With the new articulation of the apartment’s programme in place, the Haussmannian tone was deliberately pared down and refined, to introduce a new thematic voice. This new tone was set with minimalist lines for a contemporary setting that is now occupied by a young modern family.
The living room is one of the first spaces within the apartment that entreats one to this new tone, where the walls of this nineteenth century heritage building are given a new breath of life with artworks by prolific street artists such as Banksy, Obey, Jon One and Space Invaders. Eclectic vintage furnishings by some of the last century’s great modernist designers, are set within this apartment as a celebration of the decades of design this apartment would have lived through. These include pieces by Hans Wegner, Charlotte Perriand, Eero Saarinen, Philippe Starck, amongst others.
Natural materials in the form of brick coloured linens, a carmine red wool rug, metals and ceramics have been introduced within the space to create a subtle nuance between the period details of the oak herringbone parquetry floor, marble and ornate ceiling details.
The kitchen has been designed with monolithic tones where a saffron concrete bench top rests on top of graphite coloured cabinets, and finished with copper accent handles. This striking saffron tone has also been applied across the ceilings and floors of the kitchen to create a monumental colour block.
This saffron colour block continues to wrap the adjacent dining nook, that has been designed around an octagonal dining table by Charlotte Perriand, which takes centerstage in this intimate setting. A custom dining lounge surrounds this vintage centrepiece, whilst a watercolour artwork by Giulia Andreani and a futuristic grey lacquered metal chair by Philippe Starck complete the room.
Through the archway, which leads to a hallway that connects the bedrooms, framed drawings by the French artist Pierre Bonnefille are hung juxtaposingly next to more mosaic artworks by Space Invaders.
In the master bedroom, there is a transition into a forest green wall that plays as a backdrop against the hues of steel blue, taupe, charcoal and mustard that have been interwoven through various pieces and materials within the room. Starting with a custom screen that was hand painted by the artist Francois Mascarello, another portrait by Guila Andreani, and sculptural concrete blocks that have been used as nightstands.
Dries chose to continue the application of concrete by applying an anthracite wax concrete to the vanity benchtop in the bathroom, and balancing this with the bronze tapware and hardware, as well as the timber cabinets.
In the children’s playroom, another vibrant hue in the form of a yellow mustard has been applied to the walls. There is the continuation of the thematic play and oscillation between vintage and contemporary pieces within the space that include the vintage desk and rattan armchair, against the stool by Philippe Starck and another contemporary artwork by the graffiti artist Jon One.
Dries has articulated an exuberant and contemporary tone to this apartment that is a magnificent play of kaleidoscopic colours, artworks and vintage pieces that have been carefully orchestrated, although deceivingly appear to be serendipitously pieced together. This apartment is a celebration of art and design, as well as an ode to modernity over the decades that it has transcended through to the present and future.
PHOTOGRAPHY | STEPHAN JULLIARD










