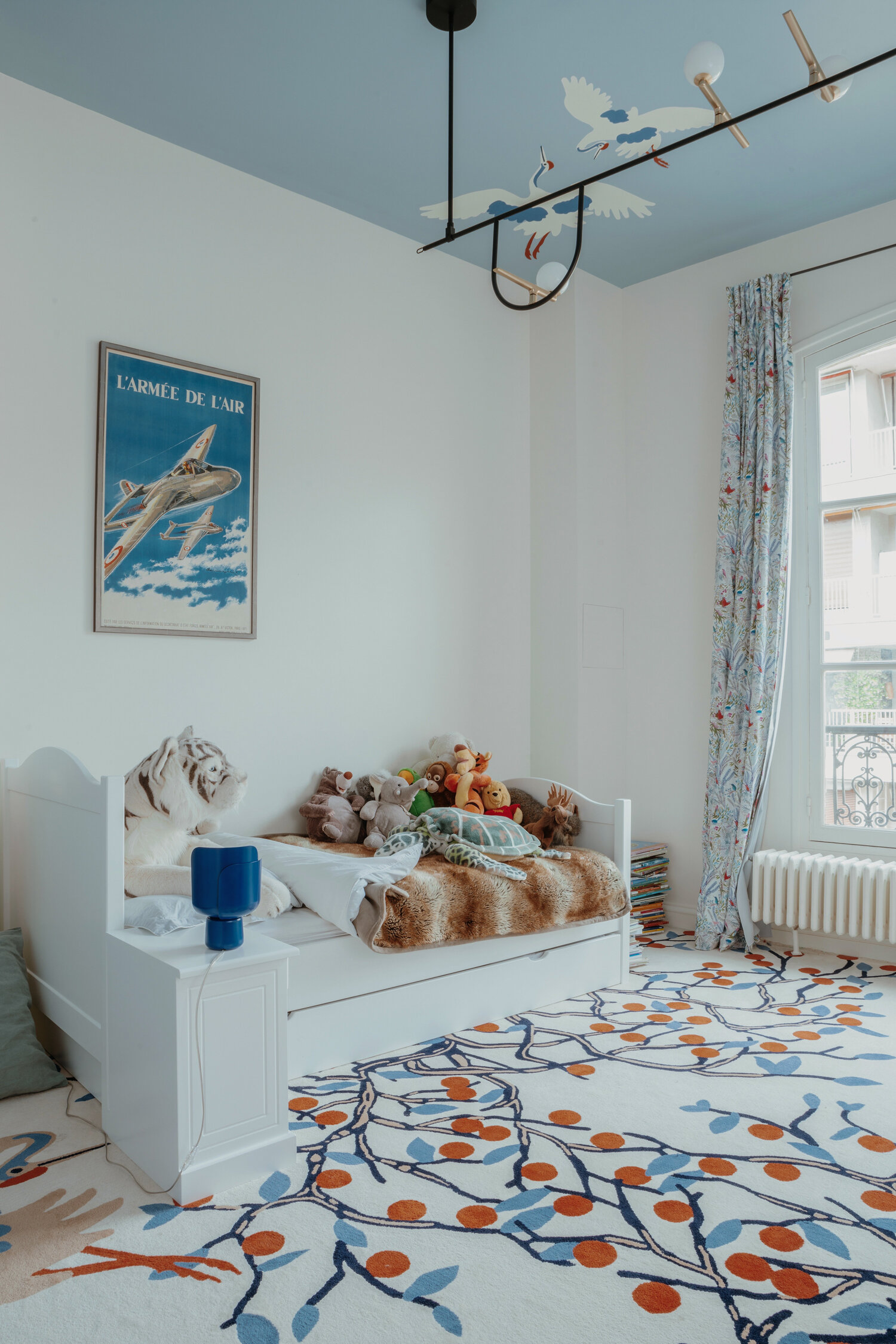A CLASSICAL FANTASY APARTMENT
GCG ARCHITECTES.
Dev Gupta and Olivia Charpentier of GCG Architectes
When Parisian natives, Guillaume and Sarah were in search of an apartment, they desired to live in the centre of their city’s charm. They searched for a neighbourhood where they could get lost within its narrow streets, where new discoveries could always be made of artists in local art galleries, and where they could stroll to nearby cafes and bookshops. The couple were also looking for an apartment that could meet the needs of their young and active family who travel quite frequently for work.
The couple fell in love with a spacious apartment in Saint Germain des Prés (one of Paris’s most desirable neighbourhoods), that had unobstructed views of the city and was bathed with an abundance of natural light. Measuring 250 square meters, the owners opted to purchase two apartments within the building, and merged them into one grandiose apartment. They called upon the expertise of GCG Architectes who completely re-mapped and re-conceptualised the space to become highly functional and serve the busy needs and lifestyle of the family of four. The new programme for this residence generously features a large living and dining area, kitchen, master bedroom with a walk-in-robe and ensuite, two kids bedrooms, as well as a playroom. The space has been custom designed to meet the family’s lifestyle requirements, where ample storage space has been designed and cleverly disguised within the decorative features.
The apartment having been graced with beautiful volumes of the original Parisian ornate details such as the fireplace, molding and Hungarian point flooring have been thoughtfully conserved in the new design by GCG. The architects were asked by their clients to redesign their apartment into a space that was filled with colour, cheerfulness and craftsmanship.
The couple wanted a space that combined both worlds of Paris and travels, where the narratives would be played out in each room. Each space within the apartment has been designed to act out a specific worldly scene of traveling expeditions. In the living room, one finds themselves relaxing with the scene of the riverbank of Venezuela which is told through the choice of wallpapers and furnishings. However, walking through the corridors the travels continue through to the African savanna, and a journey is taken on a safari through the Botswana with large scale laser-cut animals. The African journey continues into the bedrooms, where in the master bedroom the Nile is played out.
Custom furnishings and artisans were commissioned to create this worldly refuge. For the kitchen and living room, Indian craftsmen designed and made the tables which took a year to make. The architects also engaged with an artist to paint a mural fresco for the children’s rooms, and also worked with Marguerite Lemaire to custom design the carpets to create the exotic oasis.
GCG has created a ‘Classical Fantasy’ that has been designed to service the busy lifestyle of their clients which is a home that serves as a ‘rest for the warriors’. However, at the same time they have conceived a soft and restful universe that invites one to travel on exotic expeditions from its Parisian oasis.
PHOTOGRAPHY | BENJAMIN COLOMBEL


























